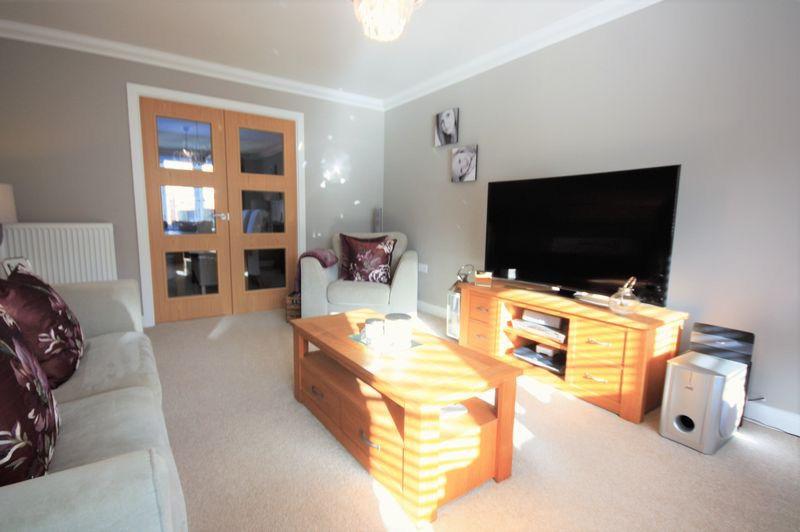Single Storey Rear Extension and Internal Refurbishment Engel Park, Mill Hill London NW7
- Lccl Construction
- Jun 14, 2018
- 3 min read
Updated: Mar 29, 2023
Our client engaged us to provide them with design and build services for a total house renovation project and rear single storey house extension to accommodate new kitchen and living area. Their wish was to have a kitchen extension at the rear of the property overlooking the garden and for it to be a very social, open plan space where the family could all spend time together. Through our in depth discussions with the client we came to understand that it was important for them to retain the character of the existing house and we came up with a design that complimented and enhanced the period features of the house, such as the beautiful shaker style kitchen in contrasting colours, the traditional windows with ledges and skirting and architraves that went very well with the wooden doors throughout. The design of the open plan kitchen extension was a perfect match in order to achieve what was required.
The project also involved full electrical rewire, full new plumbing and heating, plastering, flooring, new doors and windows, new kitchen, new bathrooms, new tiling, underfloor heating, new sockets and switches, new skylights, new skirting and new double glazing and bi-fold doors, finished off with full repainting and decorating.
Quality of Finish: Mid-range
Supply of building materials and installation. Customer supplied materials such as kitchen, flooring, bathrooms, tiles. LCCL construction supplied and installed second fix materials like sockets, switches, handles, windows at the clients request.


Kitchen Extension
Kitchen was designed and supplied by Howdens and installed by our experienceds carpenters. The traditional Shaker range really suited the vision the client had but also accommodated modern features such as two side by side hide and slide ovens, an induction hob in the island with concealed downdraught extractor flush with the granite countertop . With our trade discount we were able to help the client out with obtaining their dream fitted kitchen within the alloted budget. The flooring is from B&Q it is a solid engineered wood flooring tongue and groove expertly installed by our second fix carpenters.

The Kitchen included all the appliances to be supplied and installed for which the extension area needed a lot of electrical and plumbing work done. Including the movement of the man hole to a new location.
The client also liked the idea of having a separate utility in the extension area so they could house all the laundry facilities including washing and drying, associated storage of cleaning products, laundry detergent and space for sorting and storing the laundry, so the main kitchen area is not affected by this and remains clutter free.

Bathrooms
Bathrooms are of standard finish and they were supplied from Victoria Plumb, we have installed the bathrooms with materials chosen and supplied by the client with wooden flooring and mosaic tiled walls.The bathroom has a concealed cistern toilet with counterspace above and lots of practical storage space.


Living room and other areas
The other areas required new fresh plastering and wood work to be done such as flooring, doors and skirting. The materials have been supplied by Howdens Joinery. The carpet has been supplied and installed by ScS in the living room, dining room, hallways and rooms.
We have installed and added extra soundproofing in the joists between the ground and first floor with luxury underlay so in case there is a lot of foot traffic the family below would not hear it or be disturbed. But overall carpet in itself is a great soundproof-er.





Have you got a House Extension or Refurbishment Project?
Get in touch with us via phone or email about your project we will provide you with a fully detailed quote.
Lccl Construction
Leading North London Builders
Info@adconstructionlondon.co.uk


