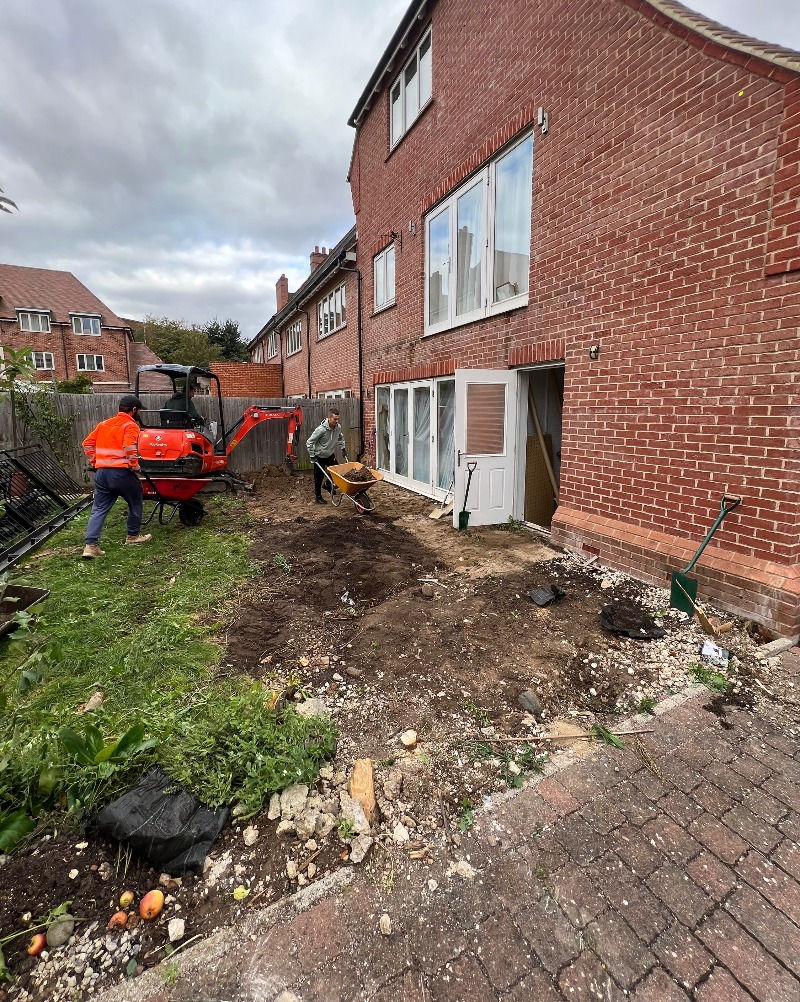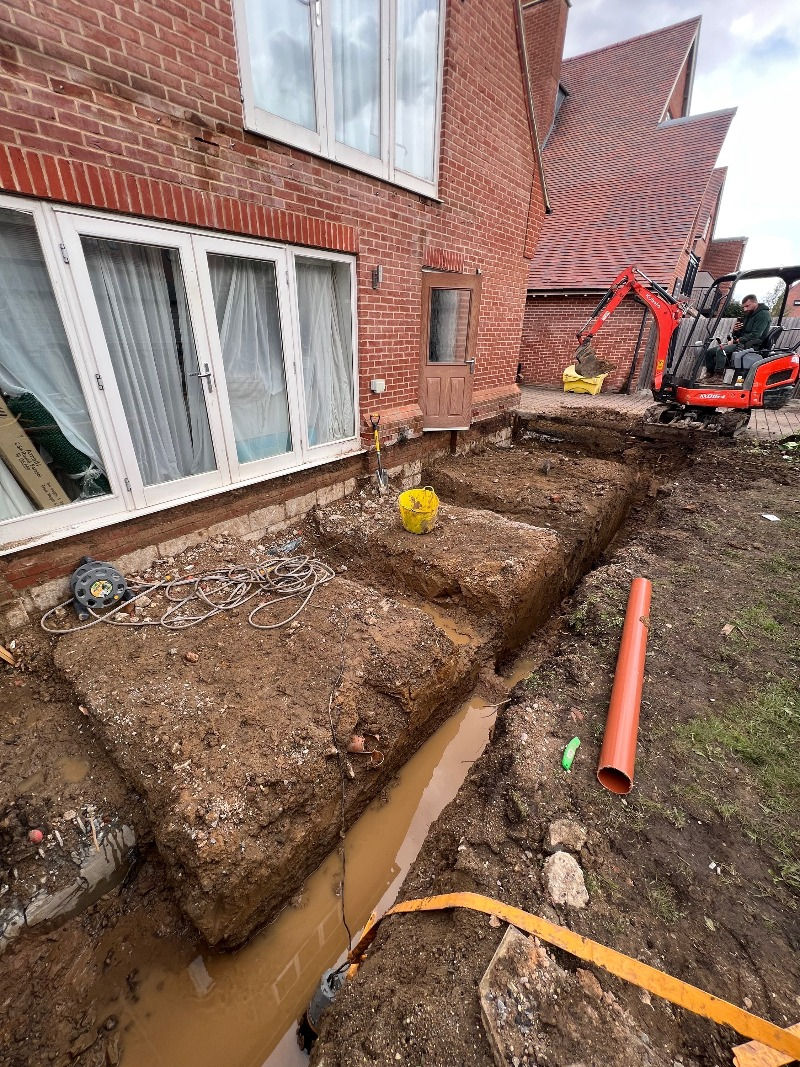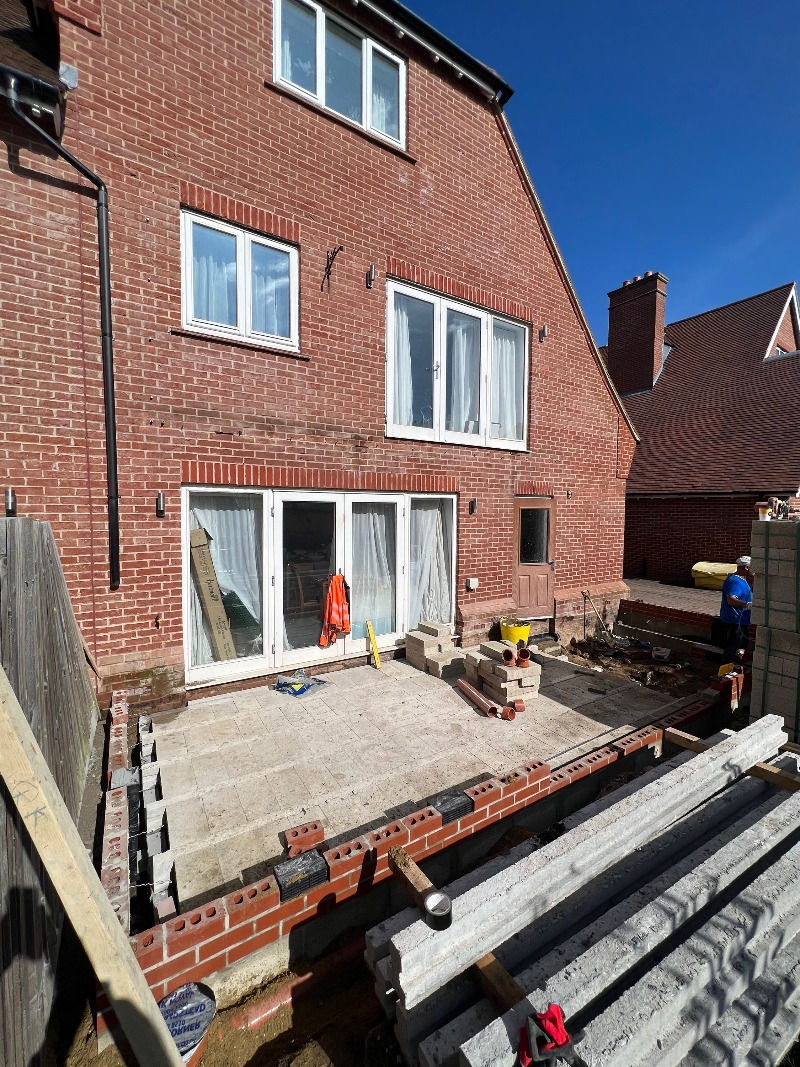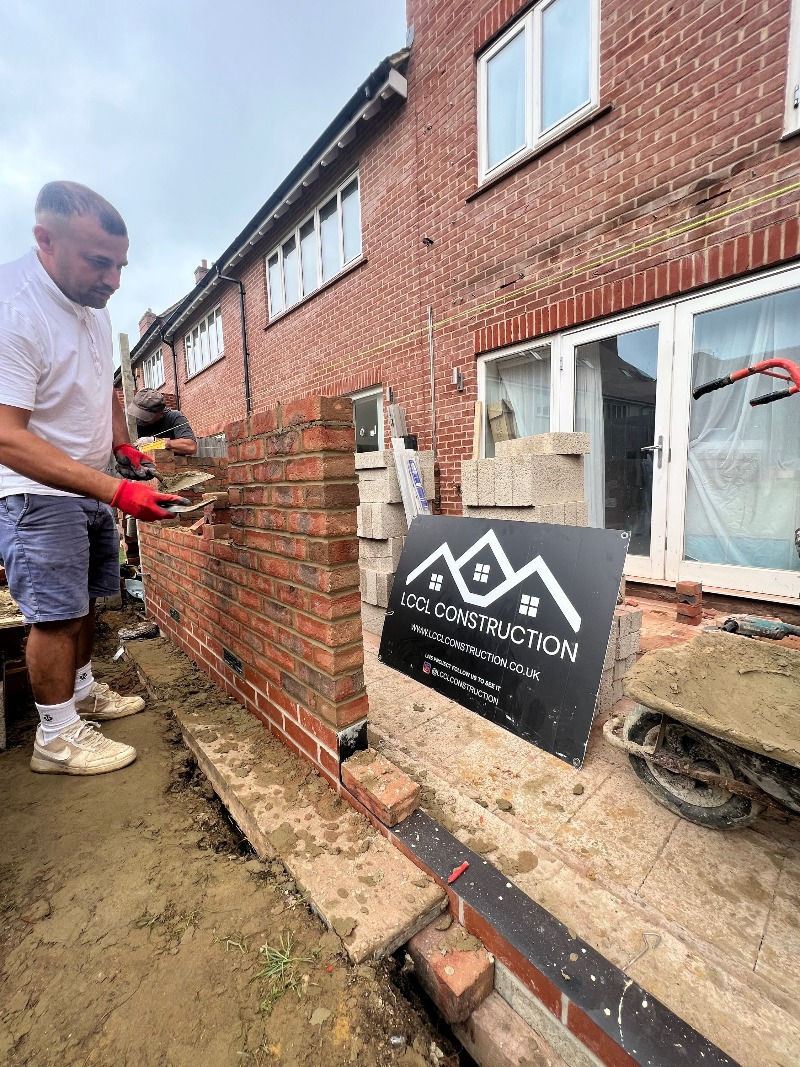We were contacted by our clients, a local family, looking for a reputable kitchen extension builder to add more space to the downstairs of their home. The best solution was a full width rear kitchen extension. The purpose of the extension was to create space for a large modern kitchen and dining area, a social space where friends and family can cook, socialise, do homework, relax and even work from home. In line with current trends we are seeing a seperate utility room was planned, removing the laundry elements from the kitchen, the advantages of this being that the noise levels in the new kitchen are greatly reduced and more kitchen cupboard space is available.

In terms of glazing a picture window and bi-folding doors have been added to the rear of the extension. A flat roof skylight has been installed in the kitchen extension roof to create a naturally light and open feeling space. A first floor terrace was also built above the roof of the new kitchen extension, accessed via french doors from one of the first floor bedrooms.



Entire ground floor kitchen extension construction video from start to finish Mill Hill project by Lccl Construction
Look at all the build stages involved in the construction of this kitchen extension in Mill Hill NW7 here is a side by side comparison of the house before and after the construction of the rear extension. As you can see the extension has been built to blend in beautifully with the finish of the existing house. The finished build has lovely features including the first floor terrace, bi-folding doors and new patio areas. Follow us on Youtube for more projects https://www.youtube.com/@lcclconstruction
Kitchen extension builder in Mill Hill
From the very start to finish of the project built by LCCL Construction here is how the rear extension build progressed, from the beginning, digging out the foundations all the way through to plastering, floor installation, second fixes and kitchen installation the team at LCCL Construction was on hand to ensure all aspects of the build were expertly completed.
Construction stages
The view of the rear of the property prior to the extension being built by LCCL Construction. Work has started on site to begin the process of excavating the foundations.
For more detailed step by step videos of our house extension process please see our Detailed rear house extension construction by LCCL Construction video or on our YouTube channel https://www.youtube.com/@lcclconstruction

Foundations have been excavated efficiently and all the soil promptly and tidily removed from the rear of the house and carted away.

The concrete truck and pump arrives on site and the process of pumping concrete into the dug out foundations begins.

Here you can see the process in progress of constructing the block and beam floor and building up the walls of the new rear extension.

Here members of the LCCL Construction team are continuing the process of building the extension walls. A brick was carefully selected to match the existing house.

Installation of the steels.

The structure of the flat roof has been built, you can see where the flat roof skylight will be positioned, a stunning feature to add light to the new kitchen extension. The first floor terrace has been rebuilt.
If you are considering a similar project read our helpful guide on types of house extensions to see how you may be able to increase the size of your home.

Roof coverings have been applied externally and glazing installed, the kitchen extension is watertight and the sub floor has been installed, work has begun inside to plaster the new space.

The new extension fits in seamlessly with the existing house complementing its classic appeareance through the use of quality materials and expert workmanship.

Want to know more detail about rear house extensions?
To learn more about kitchen extensions please visit our guide on kitchen extensions
To learn more about rear house extensions please visit our guide on rear house extensions
Have a similar kitchen extension project?
You can use our "instant quote calculator" and find out the cost in seconds! for both design and build, architecture services or just construction services depend what stage you are in and what you have so far completed.
We have experience of over 17 years in design and construction of loft conversions and home extensions in London and Hertfordshire areas and have worked out a unique calculation formula that you can find out to what your house extension and loft conversion will cost in seconds.
How can Lccl Construction be of help?
Do you require a loft conversion and house extension to add extra space?
Do you require architecture design and construction services?
Then look no further get in touch with us for a detailed free no obligation quote. We can accommodate a very quick turnaround. Our loft conversions and house extensions come with 10 year guarantee and 12 month workmanship guarantee.
Use our instant quote calculator for a quote about your project whether construction only or design and build.
Use our Free consultation call booking system to schedule a call at the time and date that suits you best.
Telephone: 020 8037 7332
Email: info@lcclconstruction.co.uk
Free consultation call: https://www.lcclconstruction.co.uk/book-online
Instant quote online: https://www.lcclconstruction.co.uk/instant-quote
How does it work? https://www.lcclconstruction.co.uk/how-does-it-work


